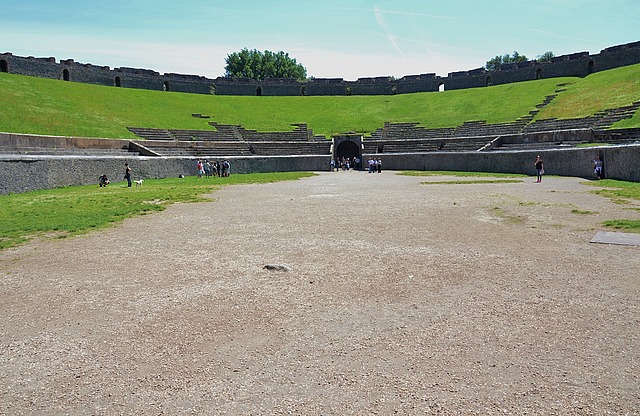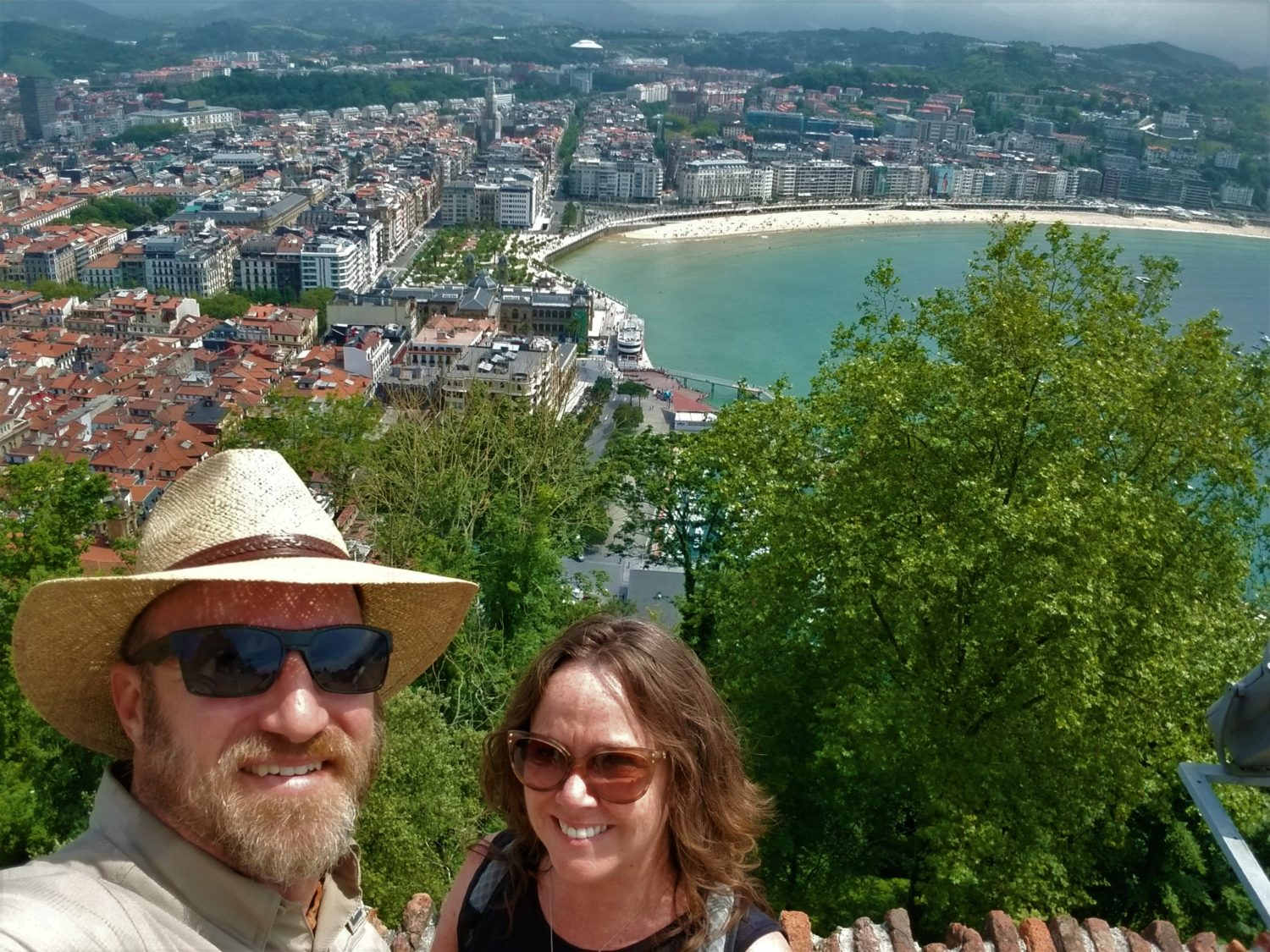 Pompei, Campania, Italy
Pompei, Campania, Italy
May 11, 2014
Today we started the day by having breakfast with Vincenzo. The meal was the same as yesterday and we needed to get out early to catch our train. Vincenzo called us a taxi and we were out of there at 8 am and on our way to the Salerno station. Our train was a regional train…old and not very comfy but it was only a 20 minute ride to Pompei.
When we arrived in Pompei it was sunny and pretty warm…we had about a 20 minute walk through the town to get to the ruins which ended up being kind of a nightmare carrying our heavy packs. We originally planned to store our packs in the luggage storage area at the entrance to the ruins, but stopped along the way to rent a headset. The headset was a recorded lecture that explained all about Vesuvius, the eruption and what exactly we were looking at when viewing the ruins. The headset people were nice enough to hold our bags for us there. We spent about 3 hours there and the ruins were amazing with Mt. Vesuvius looming over our shoulders.
After we picked up our bags, we got on the train again …and then a tour bus…to the Naples station and then hopped a first class train to Rome.



Basilica is a Greek word, used to describe an ancient Roman public building where courts were held, as well as serving other official and public functions. To a large extent these were the town halls of ancient Roman life. The basilica was centrally located in every Roman town, usually adjacent to the main forum.
La Basilica of Pompeii was the place where justice was administered, a meeting place and center of business. It was the most important public building in the city and is the oldest specimen of its kind. This building, which was one of the progenitors of Christian basilicas, was formed by a long rectangular building, like a Greek temple “inverted”, (ie with internal rather than external colonnades). On one of the short sides of the basilica in Pompeii five gates preceded by a vestibule, while the long sides had two doors. Recent excavations and studies have led to the conclusion that the Basilica was covered, probably with a single truss.


At first the court probably had an irregular shape, but in the second century BC, it was rebuilt with a rectangular shape and surrounded by columns on three sides. The two-story colonnade was to make it easier to collect the entrance fee to watch the shows that were held in the court below. The perimeter was closed at both ends by doors and looked out on it buildings of all kinds except those private, In fact, the primary function of the Forum was to commercial and cultural center . On the short side of the south-east there were three living rooms used for municipal offices. In the outside there was the Comitium , the open space in which the elections were held for municipal offices. At the southern end of the long side of the court there was the great Basilica that was a center for meeting legal, commercial and social ancestor of the court and the Stock Exchange. In front of the north side of the basilica is the Temple of Apollo , the most important religious building of the city of ancient origins. The cult of Apollo imported from Greece is attested as early as the sixth century BC In the middle of the northern side of the square is the Temple of Jupiter , perhaps originally dedicated only to Jupiter, after 80 BC there is also worshiped Juno and Minerva. It thus became the Capitolium the city, the center of the cult of the Capitoline Triad, a symbol of the power of Rome.

This was the main center of religious life in Pompeii. Situated on the northern side of the Forum, it is dedicated to the highest divinity of ancient times – actually it was built in honor of the Jupiter, Juno and Minerva triad – and towers above a wide staircase with two large arches either side which have remained virtually intact. In a spectacular manner it closed off the fourth side of the square where there was no colonnade. The temple, dating back to the 2nd century B.C., was built in two stages, the second of which, scheduled towards the end of the same century, led to the expansion of the architectural structure. The building shows at the front the remains of some tall fluted columns: these also continued along the sides as far as the cel la which is spacious and fairly elongated. The large “head of Jupiter” found here is in the Archaeological Museum in Naples. The building was seriously damaged by the earthquake of 62 A.D. and, at the moment of the eruption of 79 A.D., it had not yet been restored to its original splendor. Note: Caligula Arch to the right and Mt. Vesuvius in the background!!!

The large theater is located on the slopes of the ridge on which is built the Doric temple. The theater, as was customary in Greek, is placed in connection with the sanctuary to emphasize the significance of the deeply religious performances. Although in fact, in the Hellenistic period, was now lost the religious connotation was this habit of architecture. Despite the many renovations the Pompeian theater has retained the original Greek structure. Built directly on the slope no need for additional facilities in stone. The orchestra in a horseshoe shape instead of the more traditional Roman hemicycle.

The gladiator barracks are situated behind the stage of the Large Theatre. They form a quadriporticus, surrounded by 74 Doric columns. Originally they were built to provide shelter to those in the theatre and was also a place where the spectators could gather in intervals. Later, however, this building became a school for the training of gladiators. A number of items of gladiatorial equipment were found here when the area was excavated. Rooms were built for housing the gladiators and their trainer or ‘lanista’.

It is presumed that the amphitheatre in Pompeii, the oldest known to us, must have provided the basic model for the subsequent buildings. The form derives from the duplication of the structure of the theatre (amphitheatre means “double theatre” or “circular theatre”): it is an elliptical structure situated in a depression in the ground and backing onto embankments. It consists of a large cavea around which are the steps, divided into sections, which cover the entire perimeter of the construction. The various sections of the cavea – ima cavea (low part), media cavea, (middle part) and summa cavea (upper part) – were intended for the various social classes: the seats in the lower central area were reserved for dignitaries, while those high up were for the plebeians. It was furnished with accessways to the seats as well as with entrances to the cavea. The amphitheatres were sometimes equipped with a velarium (a large canopy which was stretched over the amphitheatre in case of rain) and, in the more developed types, with a system of canals and bulkheads which allowed the cavea to be flooded so that naval battles could be staged.

This is an impressive and grandiose construction, capable of holding up to 12,000 spectators (others have calculated 20,000). It hosted all the circus shows and the gladiatorial games so dear to the Pompeians, who devoted most of their spare time to these performances. The period of its construction dates back to 80 B.C. (it was commissioned by the magistrates Quintus Valgus and Marcus Porciusl and is therefore one of the oldest buildings in existence, which leads to the inference that it might have represented a model for all those which were subsequently built in Rome. It was constructed in part by making use of an embankment, in part by digging down into the earth for several metres. The access steps are outside the building. The doors on the western side lead into the arena. Unlike the other Roman amphitheatres, the one in Pompeii does not have an underground section. It was equipped with a velarium, that is a cover which was stretched over the complex in case of rain: the rings to which the canopy was fixed can still be seen.

Note the mosaic floors and frescoed walls

In the year of AD 79, Mount Vesuvius erupted in one of the most catastrophic and infamous eruptions in European history. Mount Vesuvius spawned a deadly cloud of volcanic gas, stones, ash and fumes to a height of 33 km (20.5 miles), spewing molten rock and pulverized pumice at the rate of 1.5 million tons per second, ultimately releasing a hundred thousand times the thermal energy released by the Hiroshima bombing. the towns of Pompeii and Herculaneum were obliterated and buried underneath massive pyroclastic surges and lava. An estimated 16,000 people died from the eruption. An estimated 16,000 citizens in the Roman vicinities of Pompeii and Herculaneum perished due to geothermal pyroclastic flows. By 2003 around 1,044 casts made from impressions of bodies in the ash deposits had been recovered in and around Pompeii,
Comments
Janna on May 17, 2014
Wow. This is pretty dramatic. Probably tough to see in person. :\ So historic.
